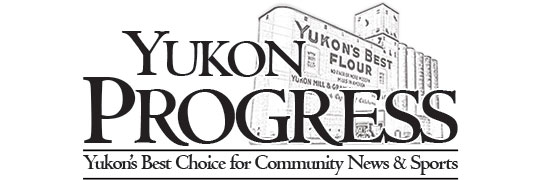By Conrad Dudderar
Associate Editor
A Yukon advisory board’s rejection of a proposed business park near two housing additions may be appealed to the Yukon City Council.
The Yukon Planning Commission voted 5-0 at its Monday night meeting to recommend denial of a preliminary plat for a six-lot Bridon Business Park, 1508 and 1516 Commerce Street in Westport Commerce Park.
The site is directly west of Vitality Mill Fitness and north of Yukon First Freewill Baptist Church next to the Westport and Stone Creek additions.
Engineer Mark Grubbs, on behalf of applicant Bryan Neeley, asked Yukon Development Services’ Director Mitchell Hort when the plat application would be heard by the city council.
Hort told Grubbs the applicant must appeal the planning commission’s decision to the council. It would come with the recommendation of denial.
After the meeting, Yukon Planning Commission Chairman Larry Taylor explained why the plat request was rejected.
“It would not conform with the neighborhood,” Taylor said. “If it was over farther west, away from that drive, or if he would make it not six buildings in there, I think he would have had better luck with it. And he may get it passed by the city council.”
Before the vote to deny, Grubbs told planning commissioners the preliminary plat for the C-3 (restricted commercial district) property conformed with the City of Yukon’s subdivision regulations and zoning code. The plat proposed six lots with office/warehouse uses as allowed in C-3 zoning.
The applicant proposed to construct a cul-de-sac street extending south from Commerce Street and subdivide lots on both sides of the street.
Stone Creek resident John Nail Jr., a Yukon builder/developer, strongly opposed the Bridon Business Park proposal to “turn two lots into six lots.”
“That’s not what’s been done over there, and that’s not what it’s designed for,” Nail said. “I am just convinced it’s not good and it’s not bad; it’s going to be ugly for us.”
Nail referred to increased traffic in the area near housing developments where many children live.
“You’re turning the landscape of that addition into multiple little buildings for multiple more traffic,” he said. “I’ve lived over there for many years. There’s many people that live in that addition.”
There’s no question, Nail argued, that approving this plat would “change the landscape of the neighborhood” with a “bunch of metal buildings stacked on top of one another” – whether eight, six or four.
“It was designed for one thing per lot,” he said. “It’s not going to be pretty. I guarantee you that.”
‘SUBSTANTIAL INVESTMENT’
Longtime Yukon banker David Goodwin, a Westport homeowner, referred to the “substantial investment” made by homeowners, builders and developers in both Westport and Stone Creek since the current plat was recorded nearly four decades ago.
“It seems with the greater density of buildings and potential traffic, we’re putting the interest of the more recent purchaser of those two lots ‘above and beyond’ the interest of the homeowners of Westport and Stone Creek,” Goodwin said.
As that part of west Yukon grows, added traffic is a source of concern.
“The intersection of Westport and Vandament is getting more and more difficult to get in and out of on a daily basis,” Goodwin said. “By the time we open up the Frisco Road interchange, Vandament is going to be a major east-west thoroughfare, which is going to make the traffic in there even more challenging. I don’t think adding additional traffic and building density to those two lots is going to be a benefit to the homeowners around there who have invested since 1981.”
The property has been zoned C-3 for many years – when homeowners bought lots in their neighborhood, the applicant’s engineer noted.
“My client is asking to plat the property in accordance with the City of Yukon’s regulations,” Grubbs said. “He’s not asking to vary anything from those regulations. He bought the property knowing it was C-3 and he’s asking for certain subdivision and zoning regulations to meet.”
In response, Nail said the C-3 zoning is not the issue.
“But you’re trying to take two lots and make six lots,” he said. “We’re not arguing the C-3. That’s not the argument. The argument is, you’re trying to change what’s there.”
Property directly north and east of the proposed Bridon Business Park is C-3 zoning; to the west is industrial.
Under city code, site-proof screening by the applicant would be required between the proposed business park and church to the south.
ZERO FOR TWO
A previous planned unit development request for Bridon Business Park was denied by the planning commission at its November meeting.
Grubbs told commissioners Monday night that the PUD was written to eliminate uses while adding landscaping and site screening.
In that PUD, the applicant specified the buildings would be finished in brick.
“We specified a facade that was even above and beyond the zoning code; but again, that was denied,” the engineer said. “So now we’re just back to the zoning code.”
The number of lots and their configuration were key issues that led to denial at November’s planning commission meeting.
In the earlier PUD request, the applicant proposed eight lots and requested a smaller front-yard setback because the lots would have been narrow in certain areas.
After that denial, the applicant revised his request by enlarging the proposed lots (reducing them from eight to six) and abiding by the City of Yukon’s 50-foot setback requirement.
But that still wasn’t enough to convince planning commissioners to change their minds.







